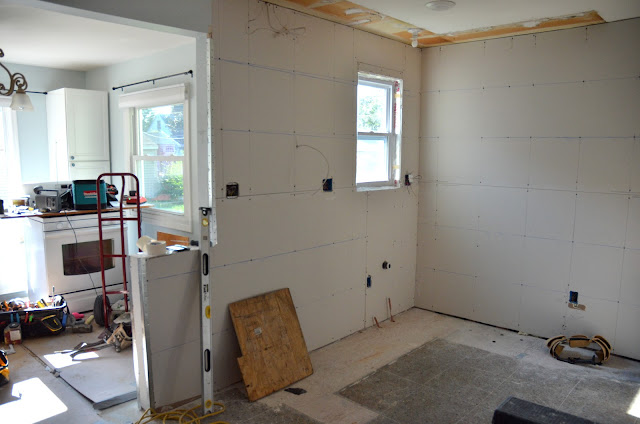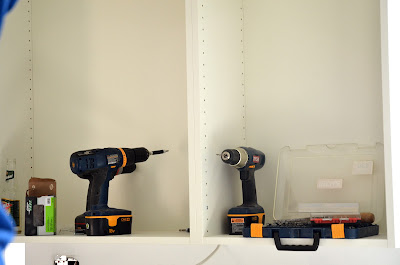In case you've been wondering from our silence these past two weeks if we decided to throw in the towel on our kitchen renovation project, give up on homeownership and move in with our parents, I am here to tell you that we're plugging away on kitchen pierson and we're alive and well, albeit very very tired (as demonstrated by Evan's lovely laser photo above ... this was Tue night at 11:30pm after having been up since 3:15am). As for me, I've started to loose the thrill of my nightly "washing the dishes in the tub" routine.
But I'm just thankful we now have our microwave installed, and the other night we finally put our stove back in place. I even scrambled up some eggs and bacon tonight as a celebration (followed by the washing of way too many dishes in the tub). This photo cracks me up:
Right now Evan is busy getting some much-needed shut eye (seriously, the guy sleeps 3-4 hours at a time, followed by a shift at the airport or kitchen duty - or both!) so it's up to little ol' me to recap our adventures these past few weeks. The problem is, for the most part I've been at work during the day so haven't witnessed the nitty gritty steps in person. But I have a ton of photos to share so I'll just have to make up what I don't know. ; )
Hold on to your seatbelts folks, as I take you on one crazy ride inside the walls of our kitchen to take a peak at our plumbing! What? Not the eye candy you were hoping for? I'll make it fast.
Evan and Mark (the handyman) actually did some impressive and essential work on our old kitchen plumbing. I heard one of our old pipes was completely filled with rust and plain old grossness. So thankfully they took the extra steps to get 'er done the right way. This photo is where the sink used to sit, backed up against the bathroom. (Dad, you might recognize these pipes!)
They also spent a day working on electrical. In the morning when I left for work they were debating where we place our overhead recessed lights.
If you can tell by the sketch, we were debating between having the lights evenly spaced in block formation and having them staggered.
We placed flags on the ceiling to help us visualize it (I think this is the staggered look). Notice the light above the window is for a future pendant light.
In the end we opted for the even block formation, but splurged on six recessed lights. We ended up getting LED lights (not sure the brand) but they are supposed to last for 20 years or something crazy like that, and then you replace the entire thing. Between those lights (which are on a dimmer!) and the window, we are just basking in all the light.
They did a lot of electrical work, actually, installing multiple new boxes, switches, and moving around some floor/wall vents. Evan really loves putting on the electrical hat. I think he'd much rather do that than tape and plaster the walls or even paint! Just look at that concentration ...
Next up: drywall! Not a fun step but it sure does clean things up! (There's insulation wrapped in plastic underneath those walls.) On the right you can see the little pony wall at the end of the counter that will carry the countertop around to the backside for a little extra sitting area or serving of meals when we host T-day.


I've shown this angle of the room many times, so here you can see that pony wall (and all the outlets!). Check out the floor where our old cabinets used to sit - you can see the outline! Oh, and all of the blue chalk lines were so they knew where the studs were, I do believe.
Having fun sealing up those lines. He ranks this right up there with caulking ... aka, he'd rather eat tofu.
Before this post gets too dry I better add something shiny, glossy and brown for you to ooh and ahh over. I know that I did when I came home to this sight:
I'm loving our laminate flooring! It was a real cinch to put together too. Denny (E's dad) and I did a good portion of the dining room last weekend, so I got my share of selecting our "pattern" (we have a non-pattern pattern), clicking it in place, then tapping it with a mallet to ensure a seamless fit. But as you can see, Evan did a lot of it most of it.
Finally, at long last it was time to install our cabinets! Last weekend Evan's good high school friend Josh, and his wife Jena and baby Lilian drove up to help us hang some cabs ...
But of course baby pictures always come before cabinet photos!
Yes, I did help out! Jena and I, priming the walls.
Getting ready to hang everything above and around the stove
As I said, he loves that electricity!
Tonight we installed some drawers in one of the cabinets, Evan bought baseboards for the room, he spent some time fixing/adjusting a few things, and is gearing up for a big day tomorrow: hanging the big cabinet above the fridge (hooking up the fridge?!), installing two sideboards, possibly installing our new dishwasher, and ... well there's a long list yet, so I'm sure he'll think of something. Our main handyman will be back for a day or two soon but besides that, it's just team Pierson going forward and any willing parties who come to our door. Wait, that sounded a little creepy. Any willing parties we can entice with pizza and beer : )





























































