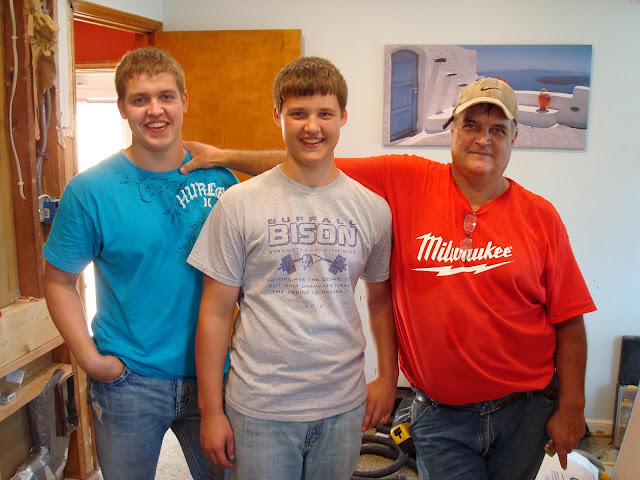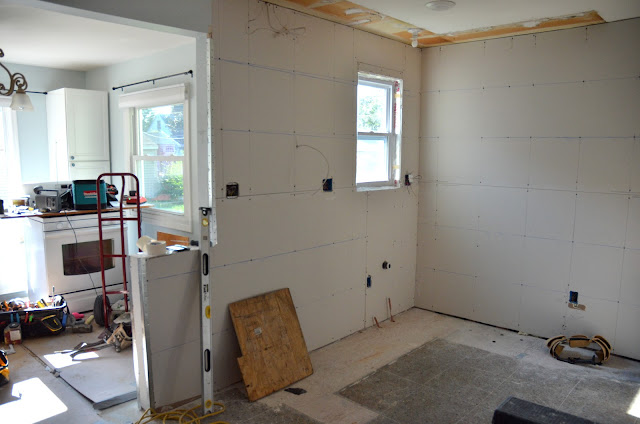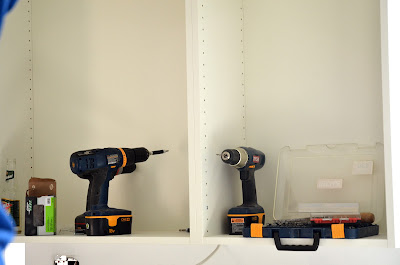To this:
(I realize that would've been more impressive with daylight, but I forgot to take that identical shot when the sun was still out)
Here's the countertop basking in some evening light
Yea, we're pretty much smitten. Granite is quite the upgrade from what we were working with before.
I like how it works with the dark floors. We wanted something light for the counters to really let the floor pop, yet it needed a warm quality to pull it all together.
Way more counter space than before! We're not sure what we'll use this for exactly, but we were thinking it might serve as a nice spot for a laptop, a place to dish up food, or some fresh flowers.
And yea, we're totally aware of the "birthmark." At least it's evidence that it's an authentic and unique piece of granite.
Humor me, and spin around and check out the stove area
In my final reveal post (yet to come!) I will have to post a side-by-side shot of this with our previous stovetop area.
The view when I enter the kitchen for my nightly bowl of yogurt and granola. (Note: end buffet peeking in on the left is no longer with us ... she's in the garage waiting for a new owner)
I love how the two rooms now feel somewhat connected. The table is a new Craigslist purchase, by the way. The table itself isn't much of an improvement over our last one, but six solid wood chairs were worth the $120 price tag alone. Note: kitchen cart has been demoted to the laundry room.
We have this counter area arranged somewhat differently already, but this gives you a sense of space.
Now we just have to finish up on some odds and ends. Like painting the baseboards, finish installing the trim around the top of the upper cabinets, paint the trim around the window, find a cute pendant light, and finish off the bracket holding up the wrap-around. I can't wait to put up some artwork on the walls, and we're planning on introducing a vibrant pendant, and possibly some fun curtains above the sink.
(Note: we have since fixed the dishwasher so it is parallel and level with the surrounding cabinets. The granite installers couldn't figure that out but Evan and I could, funny how that works ...)
Oh, and it's called China Gold, from Midwest Granite (through Ikea) - the cheapest granite option available!
Walls are painted Benjamin Moore, Moonshine. It's the perfect shade of gray.
And since I'm a perfectionist and can't stand the fact that I've skipped a few monumental occasions with this lil' kitchen renovation, let me finish out this post with a little award ceremony:
The award for first out-of-state visitor in da (almost) finished kitch goes to my grandma!
As you can see, this was pre-countertop. But it met her approval!
And biggest helper goes to Denny (and Mary) - Evan's parents. When E had given up on tackling some final steps ourselves, big D stepped in. Here he is installing the base trim. (Funny how E will happily tackle electrical and plumbing work, ripping up the floor, and hanging sheetrock, but when it comes to some of the basics he out, haha).
(Sorry, I don't have a face shot)
Out littlest helper:
Lillian, at 7 mo.
Although she definitely upped the cute factor of our work crew, it was really Lily's parents, Josh and Jena, who drove all the way up from La Crosse to help us get the cabinets hung.

And let me introduce you to Mark Mann, aka The Boss, who most definitely deserves the award for handiest! I would be lying if I said we did this entire kitchen renovation on our own. The truth is, we hired a handyman to lead us through the project. Evan was part of every step of the renovation, and we did lots of work ourselves (like installing the cabinets on our own) but it was definitely nice having someone with a little experience to learn from. Maybe this means the next time we're renovating a kitchen we'll be pros! Haha. Here he is with his two sons, who stopped by one day.
Out littlest helper:
Lillian, at 7 mo.
Although she definitely upped the cute factor of our work crew, it was really Lily's parents, Josh and Jena, who drove all the way up from La Crosse to help us get the cabinets hung.

And let me introduce you to Mark Mann, aka The Boss, who most definitely deserves the award for handiest! I would be lying if I said we did this entire kitchen renovation on our own. The truth is, we hired a handyman to lead us through the project. Evan was part of every step of the renovation, and we did lots of work ourselves (like installing the cabinets on our own) but it was definitely nice having someone with a little experience to learn from. Maybe this means the next time we're renovating a kitchen we'll be pros! Haha. Here he is with his two sons, who stopped by one day.
I'll be sure to keep ya posted when we tackle our final projects and can call this kitchen dunzo. Hopefully that is sooner than later!
Read up on the entire kitchen renovation project here





































































